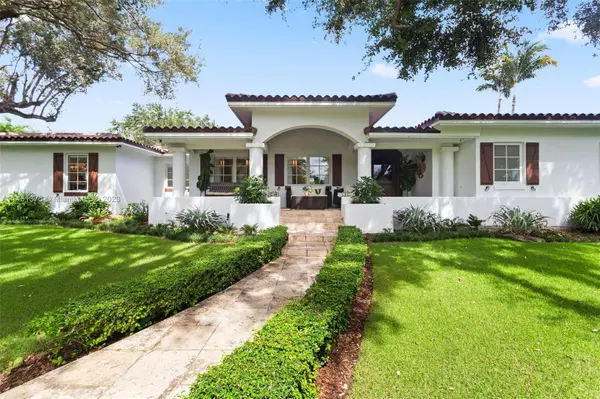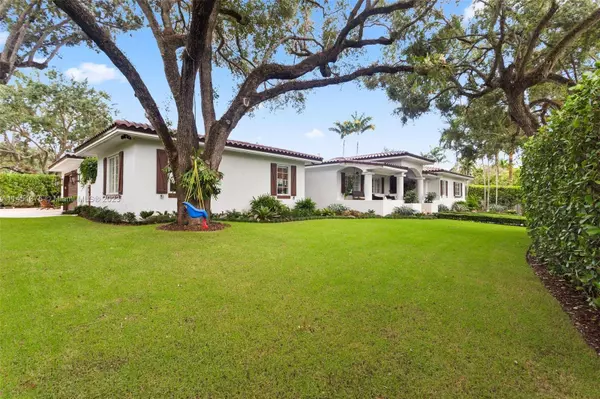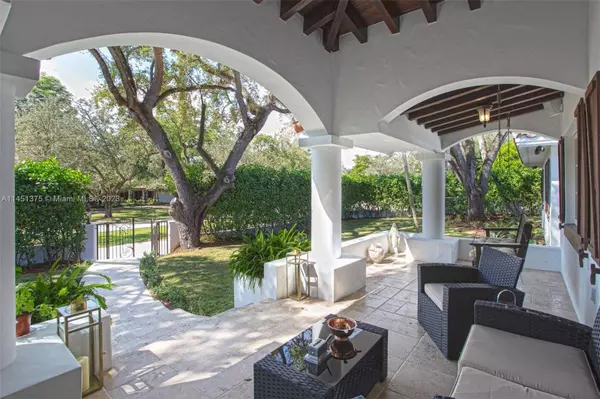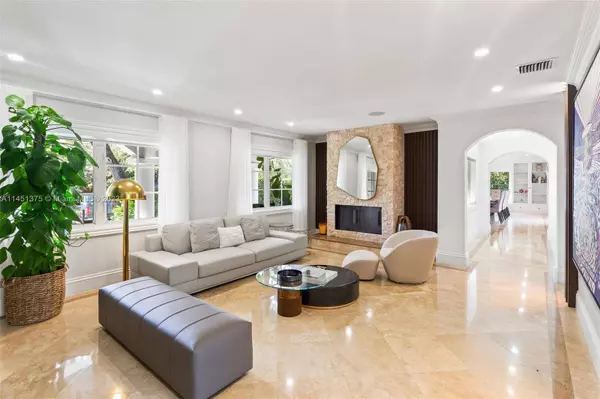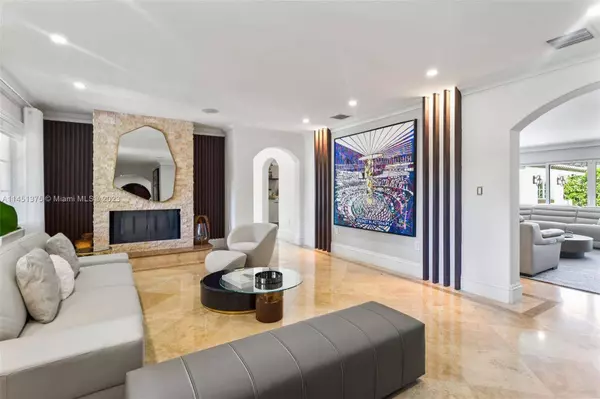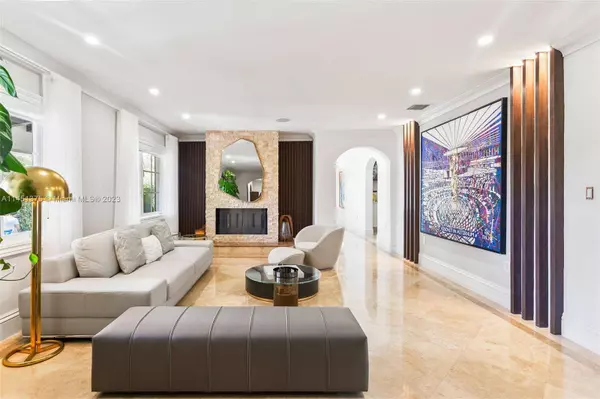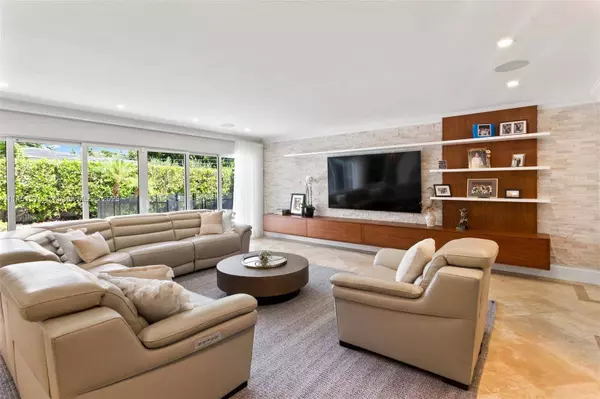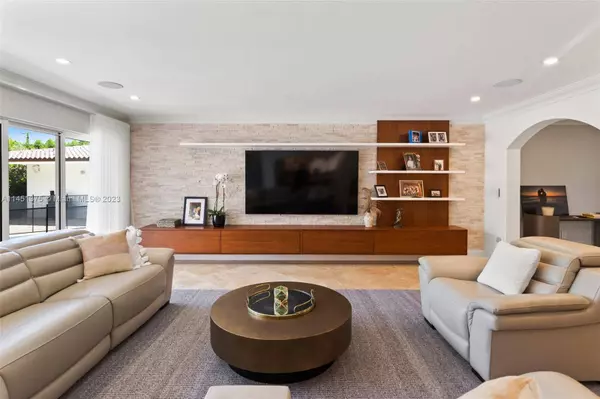
GALLERY
PROPERTY DETAIL
Key Details
Sold Price $4,204,000
Property Type Single Family Home
Sub Type Single Family Residence
Listing Status Sold
Purchase Type For Sale
Square Footage 5, 087 sqft
Price per Sqft $826
Subdivision C Gab Country Club Sec 5
MLS Listing ID A11451375
Sold Date 03/14/24
Style One Story
Bedrooms 5
Full Baths 5
Half Baths 1
HOA Y/N No
Year Built 1951
Annual Tax Amount $32,699
Tax Year 2022
Contingent No Contingencies
Lot Size 0.362 Acres
Property Sub-Type Single Family Residence
Location
State FL
County Miami-dade County
Community C Gab Country Club Sec 5
Area 41
Building
Lot Description 1/4 to 1/2 Acre Lot
Faces West
Story 1
Sewer Septic Tank
Water Public
Architectural Style One Story
Structure Type Block
Interior
Interior Features Built-in Features, Bedroom on Main Level, Breakfast Area, Closet Cabinetry, Dining Area, Separate/Formal Dining Room, Dual Sinks, Eat-in Kitchen, First Floor Entry, Main Level Primary, Pantry, Sitting Area in Primary, Separate Shower, Bar
Heating Central
Cooling Central Air
Flooring Marble
Window Features Blinds,Impact Glass
Appliance Built-In Oven, Dryer, Dishwasher, Gas Range, Microwave, Refrigerator, Washer
Exterior
Exterior Feature Barbecue, Security/High Impact Doors, Outdoor Grill
Parking Features Attached
Garage Spaces 2.0
Pool In Ground, Pool
View Garden, Pool
Roof Type Spanish Tile
Garage Yes
Private Pool Yes
Schools
Elementary Schools Carver; G.W.
Middle Schools Ponce De Leon
High Schools Coral Gables
Others
Pets Allowed Conditional, Yes
Senior Community No
Restrictions Other Restrictions
Tax ID 03-41-19-001-6040
Acceptable Financing Cash, Conventional
Listing Terms Cash, Conventional
Financing Conventional
Special Listing Condition Listed As-Is
Pets Allowed Conditional, Yes
CONTACT


